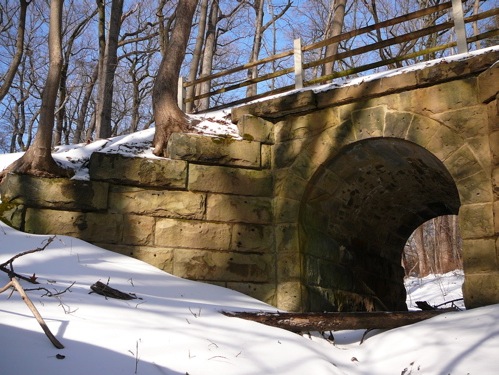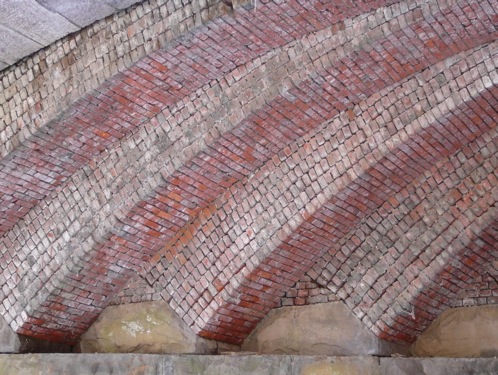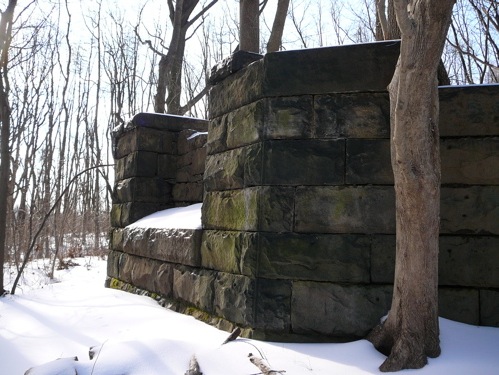
Unique, charming, rustic bridges carried the trolleys across the many creeks and ravines (2007).
Fairmount Park Transportation Company Power Station, 1896
Montgomery Drive, north side between West River Drive & Schuylkill Expressway, Philadelphia PA
© Jane Mork Gibson,
Workshop of the
World (Oliver Evans Press, 1990).
In 1896 the Fairmount Park
Transportation Company began the operation of a street
railway line in Fairmount Park and constructed the Power
Station to generate the necessary electricity.
1
This took place
more than twenty-five years after Fairmount Park had been
established, and in planning the details of the trolley
project, care was taken to preserve the restful ambiance
of the park which had been created and preserve the
natural setting as far as possible. All structures were
designed to blend with their surroundings. The Power
Station is one of three major structures of the system
that remain; the other two are the Strawberry Mansion
Bridge and the Car Barn.
The Power Station consisted of an Engine House with a
Boiler House attached, both located below the level of
the road where Montgomery Drive begins its ascent from
the river, and the surrounding trees and other vegetation
practically hid the buildings from sight. The larger
building contained the steam engines and the smaller
attached building on the west, the boilers. The Victorian
appreciation of detail and design is evident in the
yellow brick exterior of the Engine House with twelve
arched windows and classical motifs, and the
corresponding details of the Boiler House. The stack is
the same height as the roof of the larger building, so it
is not as visible as on most power houses. The Power
Station was designed by Axel H. Engstrom, chief engineer
of the company, and Edward B. Ives.
A description of the facility is contained in the Street
Railway Journal of August, 1897:
The engine room is 156
ft. x 55 ft. in size, and the boiler room of the same
length and 36 ft. wide. A spur from the adjacent railroad
[Reading Railroad] is carried close to the south wall of
the boiler room and passes over coal vaults, the coal
being dumped into the vaults by means of chutes. The
station has sufficient storage capacity for one month's
supply of coal.
At present there are installed three tandem compound
condensing Corliss engines, furnished by Robert Wetherill
& Company. There is room in the station for two more
engines. The engine foundations are of brick and of
unusually large proportions. Each foundation rests upon
one of the two concrete beds shown by dotted lines in the
plan. This bed of concrete is 24 ins. in thickness. The
engines have cylinders 20 ins. and 36 ins. x 48 ins. in
size, and each makes 90 r. p. m. The flywheel is 20 ft.
in diameter and weighs 40 tons. It is made in sections,
an arm being cast with each rim section. The rim segments
are tied together by heavy wrought iron links. Each
engine is directly connected to a 500 k. w. generator,
furnished by the General Electric Company.
The boiler room at the present time contains six Berry
boilers, built by Wetherill & Company, and space has
been provided for the installation of two more. Each
boiler is of the vertical type, occupies a floor space of
11 ft. x 11 ft. in size, and is rated at 250 h. p. The
gases from the boilers pass to an overhead smoke flue
leading to two sets of economizers, from which the waste
gases are exhausted by a pair of exhaust fans discharging
into a short steel stack 7 ft. in diameter. The
economizers are so connected to the flues that one set
receives the waste gases from the boilers at one end of
the boiler room, while the other receives the waste gases
from the other boilers. All of the waste gases, however,
may be passed through either economizer. A single fan, 10
ft. in diameter and 4 ft. wide, driven by a direct
connected engine, exhausts each economizer, and both fans
discharge into a common stack. The fans and economizers
were furnished by the American Economizer Company. The
economizers have 256 pipes each. The sections are eight
pipes wide and each pipe is 4-1/4 ins. in diameter and 9
ft. 4 ins. long.
2
A short distance above the Power Station is the Car Barn
which is a red brick building 110 ft. by 425 ft., located
in a ravine so that it was not readily visible to park
visitors. The Car Barn was open at the front and rear,
with an office building on the north side. The approach
to the Car Barn is at a steep pitch, so a large bank of
earth was constructed at the end of the building that
looked out on the river as a safeguard against a runaway
trolley. This also further shielded the activities at the
Car Barn from the view of park visitors on the scenic
drives below.
The trolley was routed through the park in a one-way
system, and the section from Belmont Mansion to the Car
Barn was laid out on the bed of the 1834 Inclined Plane
built for the Philadelphia and Columbia Railroad from the
Columbia Bridge to the Belmont Plateau. To protect the
ambiance of the park, the overhead wires were as
unobtrusive as possible, and grass was sown between the
tracks so that only the two iron rails indicated where
the line ran. Safety and beauty were both considerations
in the construction of twenty stone arches, viaducts and
iron bridges to avoid grade crossings. The route was a
loop that carried passengers through remote portions of
the park which had not been built up for the Centennial,
such as the Chamonix Lakes that had provided water for
the Washington Print Works of William Simpson before
being taken over by the park. 3
The trolleys also
stopped at Woodside Park, an amusement park built and
operated by the Philadelphia Transportation Company. To
travel in one of the open trolleys throughout Fairmount
Park was a summer recreation long savored by
Philadelphians, but this ended in 1946 when operations
ceased. All the equipment was sold at auction on November
5 and 6, 1946, and everything except permanent structures
were removed by the purchasers. Bus Route 85, which
took over to provide service from one terminal to the
other, was not routed through the
park.
Today the Power Station houses the Fairmount Park
Building Maintenance Department and contains carpentry,
painting, plumbing, etc. shops. The entrance has been
changed from the south side to the east, where two
windows have been replaced by large entrances. The main
remnant of the original use of the buildings is in the
Boiler House where the openings for the coal chutes
remain and have been utilized for the delivery of highway
salt for the use of highway trucks, and the archways
beneath that led to the coal storage bins. In the Engine
House are large exhaust fans at each end of the building.
The Car Barn today is used for the Automotive Shops of
Fairmount Park. The ends have been closed in, and
construction of the Schuylkill Expressway in the 1950s
caused the removal of a portion of the eastern end of the
building as well as the earth berm; the eastern end of
the Car Barn is clearly visible from the Schuylkill
Expressway going east, just before the exit to Montgomery
Drive.
In recent years a small motor bus has taken over as the
Fairmount Park Trolley to drive visitors to sites within
the park. With the knowledge of what once was there, the
visitor riding on roadways where there is a stone archway
or a wrought iron bridge, can recall the days when the
real Fairmount Park Trolley was in operation, and when
the Power Station was at work, providing electricity for
the trolleys to carry passengers throughout the park.
1 See Workshop
of the World "Strawberry Mansion Bridge"
for more
information on the history of the company.
2 "The
Electric Transportation System of Fairmount Park,
Philadelphia," Street Railway Journal, Vol.
XIII, No. 8, (1897), p. 16.
3 See Workshop
of the World "Washington Print
Works."

Update May
2007 (by
Jane Mork Gibson & Torben Jenk):
The
building continues to be used as the Fairmount Park
Building Maintenance Department. Yet, more than the Power
Station and Car Barn remain. Walkers and off-road
cyclists follow sections of the old trolley route. From
below Belmont Mansion to the Strawberry Mansion Bridge
are the stone bridge abutments and piers for the
monumental bridges which spanned the numerous small
valleys. Smaller gentle arched brick bridges carry the
route over the numerous tributaries. With trees growing
from the mortar joints, these stand like ancient ruins in
the forest. Just northwest of Chamounix Mansion, in the
middle of the forest, stands a spectacular segmental arch
bridge, stone facings encasing stunning brick arches,
revealing their edges because the paths top and bottom
cross not perpendicularly but acutely. Take a leisurely
stroll along these old routes under the canopy of the
Sassafras, Sycamore, Cherry and Tulip Poplar trees. Look
on the forest floor for Jack in the Pulpit, Mayapples and
morels. You will certainly see deer, and sometimes fox.
